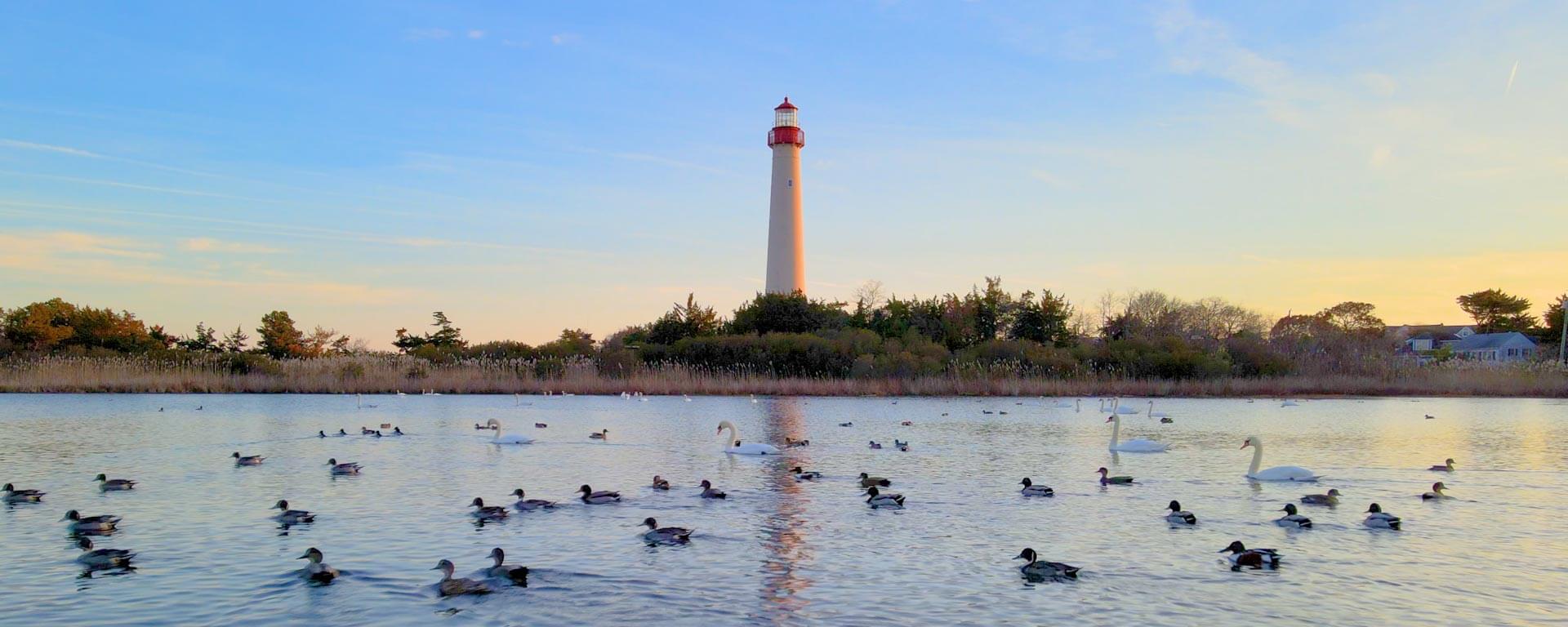651 Town Bank $495,000
Address: 651 Town Bank
City / Zip: North Cape May, NJ 8204
Type: RESIDENTIAL / Single Family
2323
SQ Ft4
Bedrooms2
BathroomsOverview
About
Nestled in the heart of North Cape May, this spacious two-story brick-front home offers a perfect blend of comfort, functionality, and potential. Boasting approximately 2,300 square feet, the home features four generously sized bedrooms, two full bathrooms, and abundant storage throughout. The inviting first floor is designed for everyday living and entertaining, with a bright and airy eat-in kitchen, a cozy family room, and both a formal dining room and living room. The living room is the perfect spot to unwind, featuring a classic brick-faced fireplace, ideal for relaxing with a warm beverage on cool evenings. Upstairs, you'll find four spacious bedrooms, each offering plenty of room for rest and relaxation. The common hallway bath is finished with tile. Three of the bedrooms showcase gleaming hardwood floors, while the fourth is carpeted for added comfort and sound absorption. Set on an oversized lot, the property is framed by mature, hearty trees and offers a private backyard that's perfect for outdoor activities. Whether you're interested in adding a deck, patio, or pool, the expansive yard provides endless possibilities. The attached two-car garage provides convenient entry to the home, shielding you from the elements. Additional features include a central vacuum system and a stone driveway that can accommodate three or more vehicles. Conveniently located, this home is just minutes from the charming town of Cape May, tranquil Delaware Bay beaches, the vibrant nightlife and boardwalk of the Wildwoods, local attractions like wineries, breweries, and the Cape May County Zoo. With its ideal location and plenty of space for customization, this home is a must-see!
This listing is provided courtesy by deSatnick Real Estate LLC - Cape May
Map
Map may not be 100% accurate.
Amenities
-
Interior Features
- Wood Flooring
- Smoke/Fire Alarm
- Storage
- Wall to Wall Carpet
- Fireplace- Wood
- Laminate Flooring
- Tile Flooring
- Vinyl Flooring
-
Rooms
- Living Room
- Dining Room
- Kitchen
- Recreation/Family
- Eat-In-Kitchen
- Dining Area
- Laundry/Utility Room
- Storage Attic
- Laundry Closet
-
Appliances
- Range
- Oven
- Refrigerator
- Central Vacuum
- Stove Electric
-
Cooling
- Ceiling Fan
- None
-
Heating
- Electric
- Baseboard
-
Sewer
- City
-
Exterior Features
- Patio
- Deck
- Patio
- Deck
-
Parking
- Garage
- Parking Pad
- 2 Car
- Attached
- Auto Door Opener
- Stone Driveway
-
Exterior Finish
- Brick Face
- Vinyl
